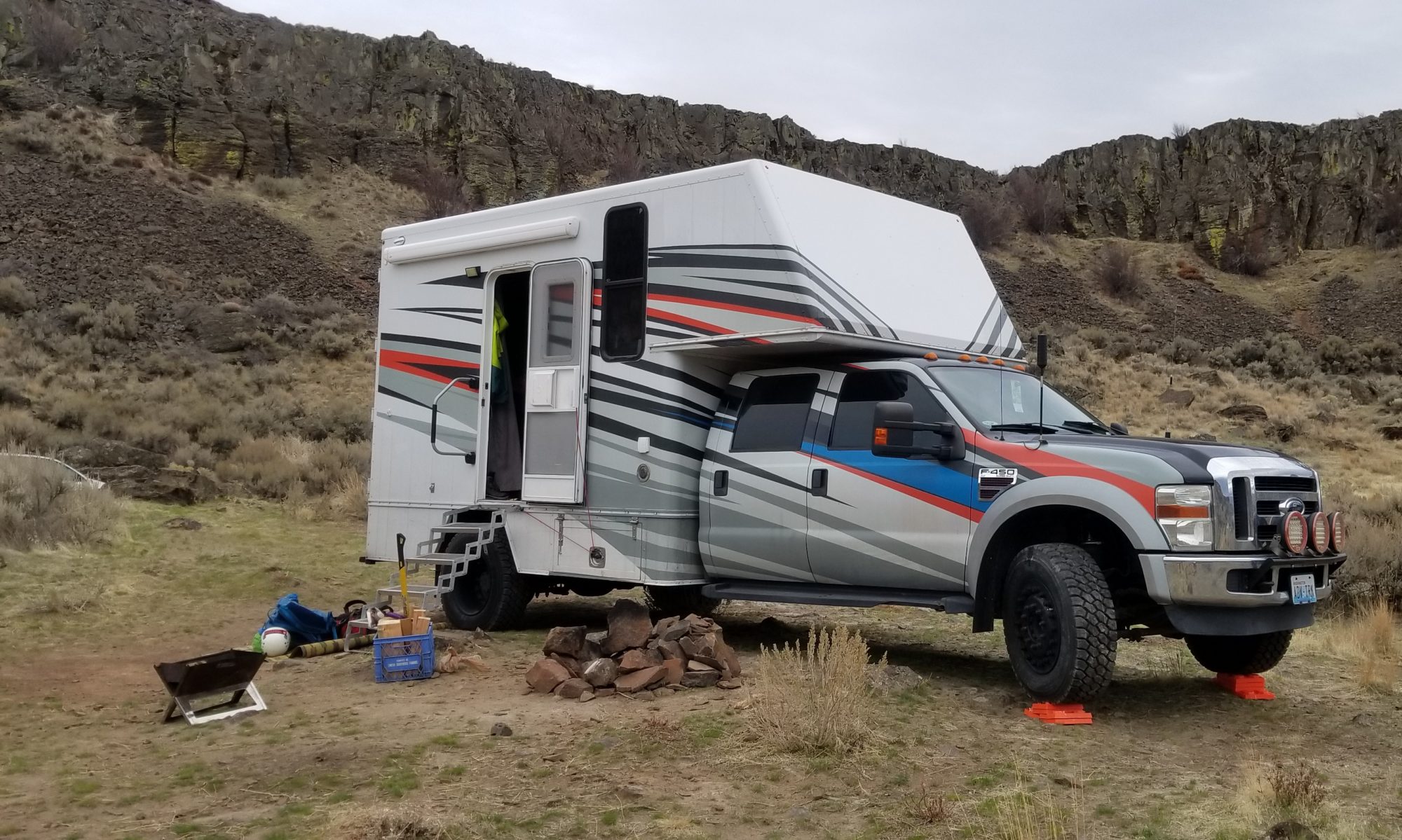I started with the Door, it was an ebay special, lots available there, but the UPS guys definitely had their way with it. It will still work, just some dents around the edges.
Hole was cut with a skill saw on the straight parts and a jig saw for the curves.

Door was installed with polyurethane caulk and stainless screws. Gives some scale to the truck. That is an 8 foot ladder…..

That was the easy one, now onto windows. The windows have a 3″ corner radius, I used a 6″ hole saw to make the four corners, then connected the holes with a skill saw for the straight lines. They are sandwiched together with the inside panels, so I can only temporarily install then before the inside is done.




The tape keeps the window in place and the water mostly out. There is one big window where the dinette is, one in the kitchen, and one above the bed. Hopefully that’s enough venting. I wanted as much natural light as possible, but had to balance cabinet/storage space as well.

Two windows you can see here, and a little preview of the next chapter, furring the walls and ceiling in.
