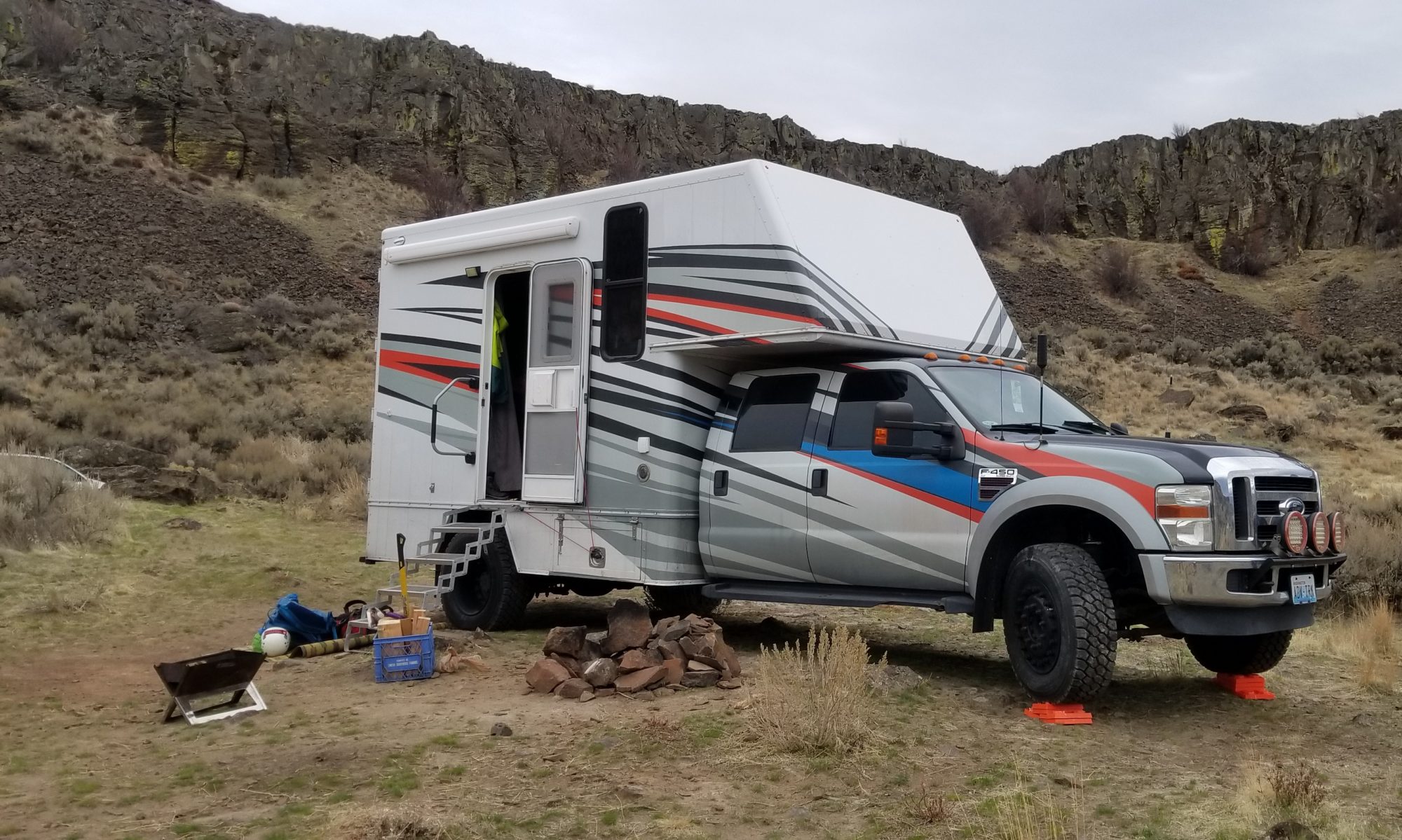
The wall framing is in place here, it give me 12″ deep storage on the passenger side. Its made from 1″ tube so that I can put 1″ rigid insulation inside the wall space.

The bed frame is also made from steel, it will have gas struts on it so that it is able to be lifted from the inside. This is going to be a main storage area. I will put slats of 3/8″ plywood down on top of the steel frame, this will allow the mattress to breathe. It was an issue with out last RV, it had solid plywood under the bed, and it would get condensation build up.
1/2″ plywood is used for the divider between the bathroom area and the bed. It will get a curtain so no door is needed. The lower bed frame is made from 3/4″ to support the steel frame. This makes up most of the rear structure. There is 18″ under the bed, allows for good storage space, but also with a 8″ mattress it doesn’t feel too tall to sit on the edge of.
Next up is the cabinet between the bed and dinette, we decided not to go full height on it, but only 5′ tall. It was going to feel too cave like and make the space feel so much smaller full height. We still get good privacy in the bed, you really cant see the bed from each other, even sitting up.
The cabinet is three sections, two drawers down low, one for garbage and recycle one for a pantry. The upper section will be an open shelf to the dinette side. I got in a bit of a hurry and forgot to take pics as I built it. After having it installed, I should have used 3/4″ ply, it doesn’t have much lateral stability being mostly open and so tall. I think it should work fine though. Its anchored to the floor with small aluminum brackets.

The front of the cabinet also makes up the back of the dinette. So next step to getting closer to using it is the bench. Just a simple box.



Its pretty open really, the blue tape will be the cabinet line for the kitchen.

Repeat building the box for the other side and we have the basic dinette. The seat/tops are just a scrap I had, they were replaced with 3/8″ ply.
The small side will house the heater and water pump. The heater is a Webasto AirTop 3500, it runs on kerosene or diesel, and is quite energy efficient.

With that done I cut and installed all the slats for the bed. Too light to walk on without the mattress but solid with it on.

Another little time lapse of the weekend.
Basic systems so we can use it come next!
